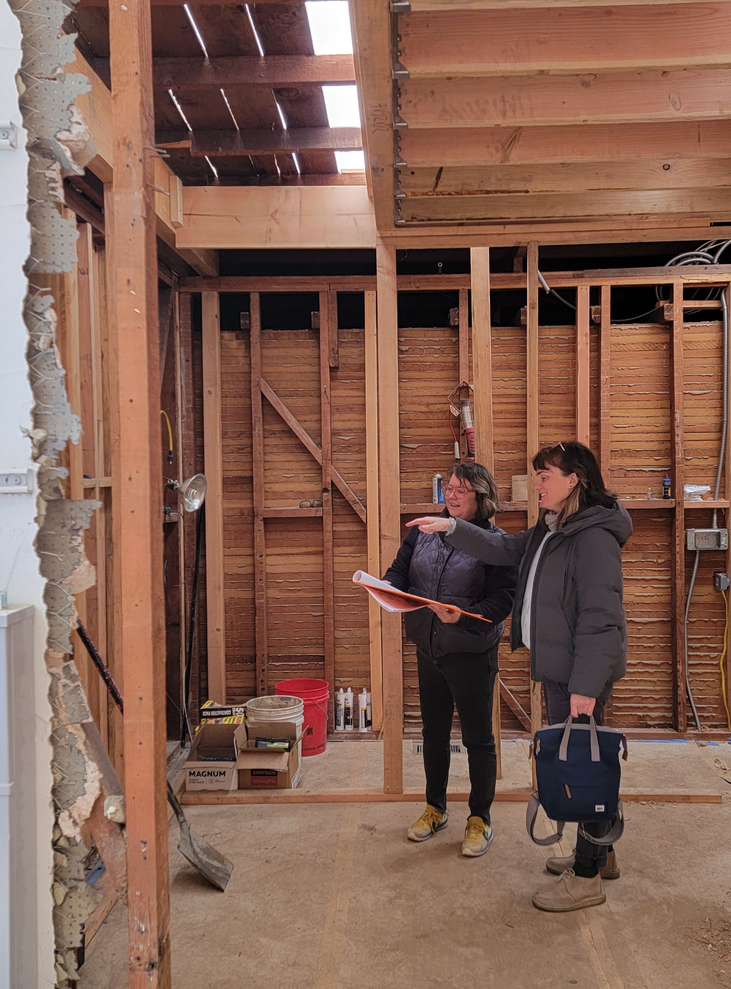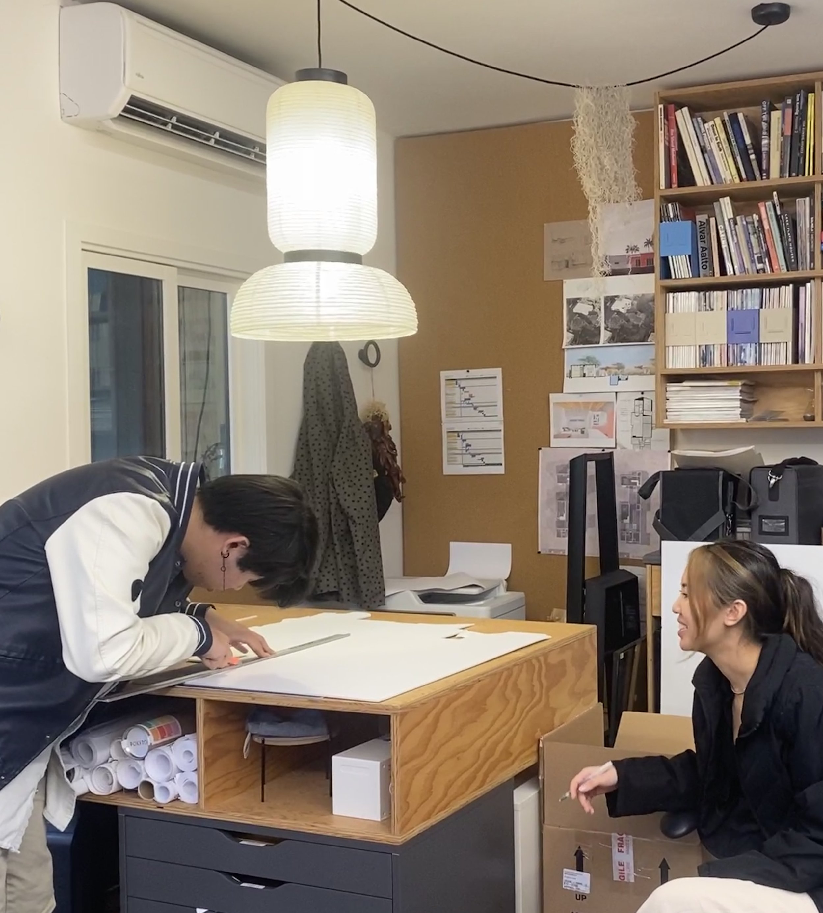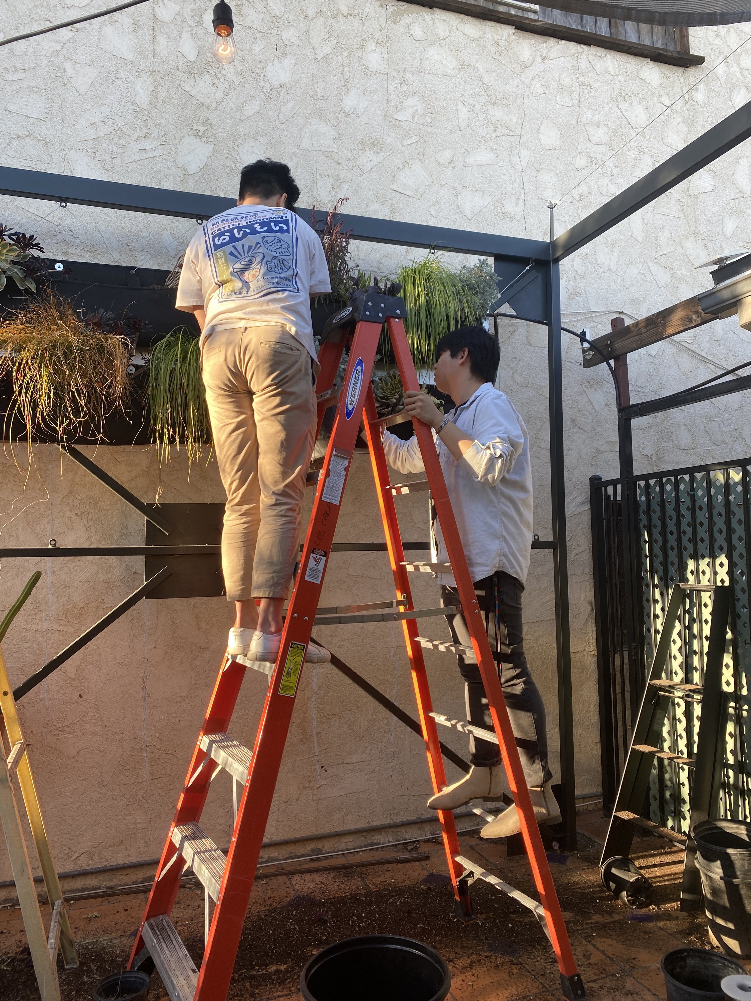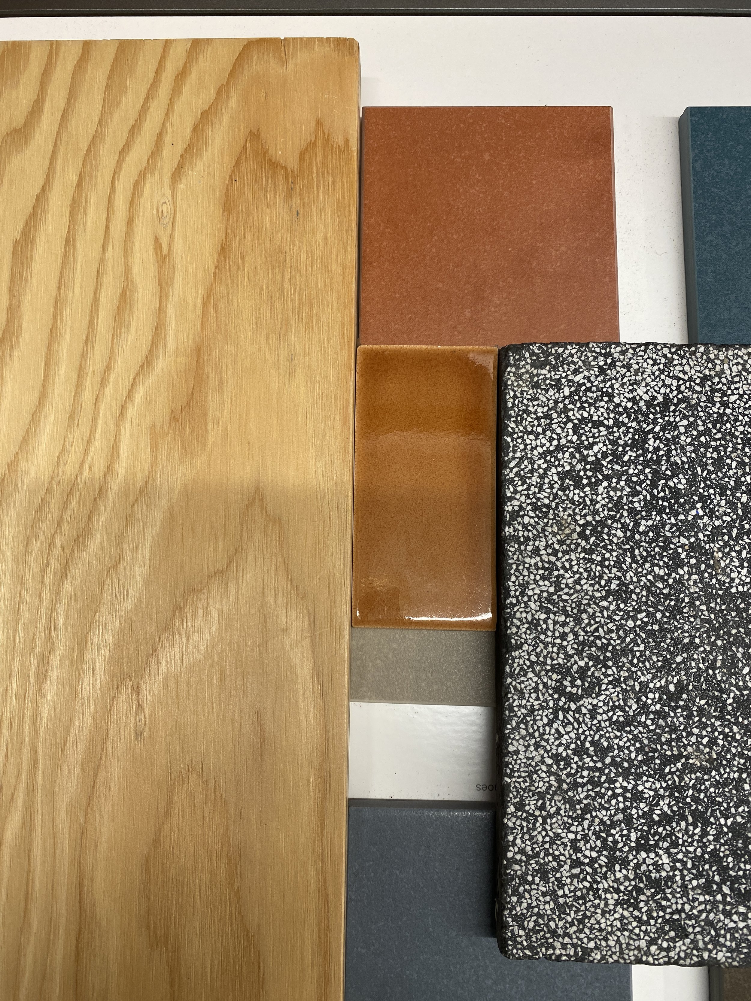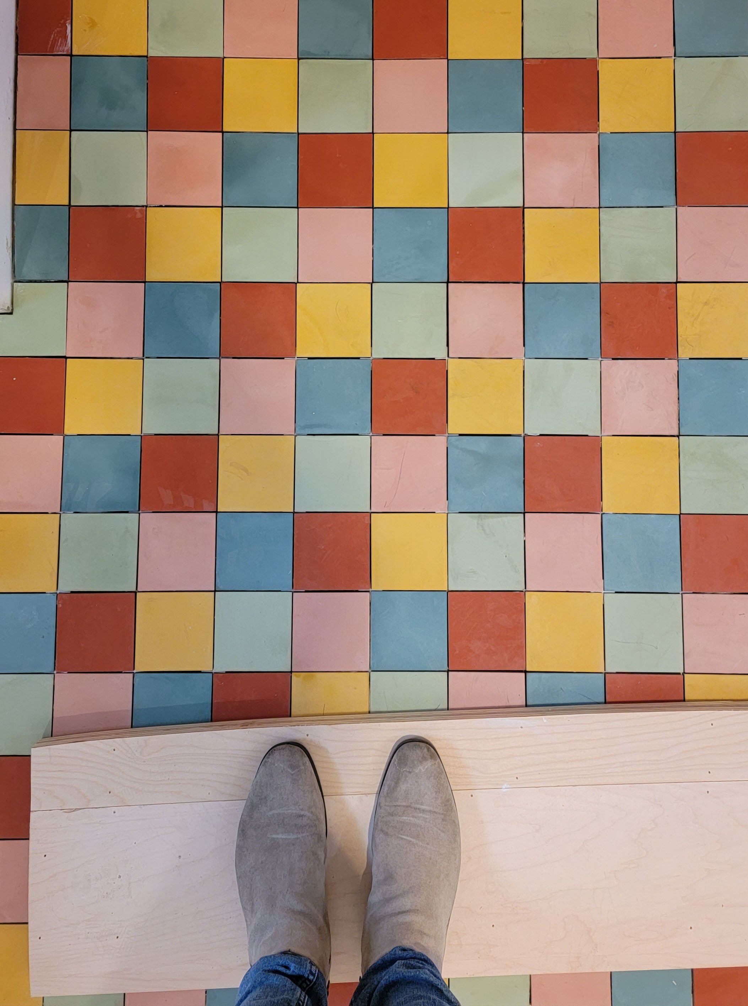-
ADU’s offer an exciting opportunity for clients to add new programming or even additional housing to their lots. Whether that be an office, flex space, rental property, or in-law suite, we’d love to collaborate with you.
-
We have extensive experience with additions throughout Los Angeles, especially in navigating complex hillside regulations. Whatever your zoning, we’ll help you move smoothly from code analysis, to design and construction.
-
CGA takes a refined approach to renovations, looking to the building’s original DNA for guidance on how best to design for it, while seamlessly integrating the client’s desired updates.
-
Tenant improvements allow for a singularity of vision that custom residential seldom does. It's one of the reasons we enjoy working on design forward commercial projects. We have experience working within old buildings that had recent shell and core buildouts, spaces that need functional redesign, and projects that are an extension of their brand identity.
-
We are designers at heart, but first and foremost, architects who understand how buildings come together. Ground-up construction allows us to consider siting a building in the landscape and creating artful indoor/outdoor connections, in addition to the interior layout and finishes.
HOW WE WORK
CATHERINE GARRISON ARCHITECTURE
CGA is a design and client-focused architecture practice. We work primarily in the Northeast Area of Los Angeles but build outside the neighborhood and state as well. Practicing locally means we understand building constraints specific to the area, allowing us to design more effectively and efficiently.
CGA is interested in the process of architecture, and the gathering of talented people it takes to create the work. Our internal team has a varied breadth of experience and we strive to form on-going collaborative partnerships with the contractors and tradespeople we work with. Our clients play a fundamental role in the process as both initiators and collaborators. At the completion of many projects, they are delighted at how well all their practical needs were seamlessly woven into the design.
We believe in creating architecture that accommodates rather than dictates the way people live. Flexibility, to us, is not defined by neutrality or banality, but by an abstract interplay of form, light, and materiality. We strive to integrate as many programmatic requirements, materials, details, and moments of visual delight as each project allows, while maintaining a sense of openness and ease.
We view site and context as the foundation of the design, encompassing everything from the immediate landscape to the wider urban environment, typology, and even the building’s own physical character. These elements inform the organizing principles of the site, which, in turn, establish the building’s relationship to the ground. This foundation creates a strong substructure—essential for a design that is both livable and cohesive.
We often treat the building as the final collaborator in the design process. The building has something to say about what can naturally be done to it without losing its best qualities, or what can reasonably be achieved within a specific budget. Most buildings in Los Angeles do not call for strict historical restoration. They were originally historical fantasies, and we try and capture that spirit and create a new chapter in their varied narratives.

