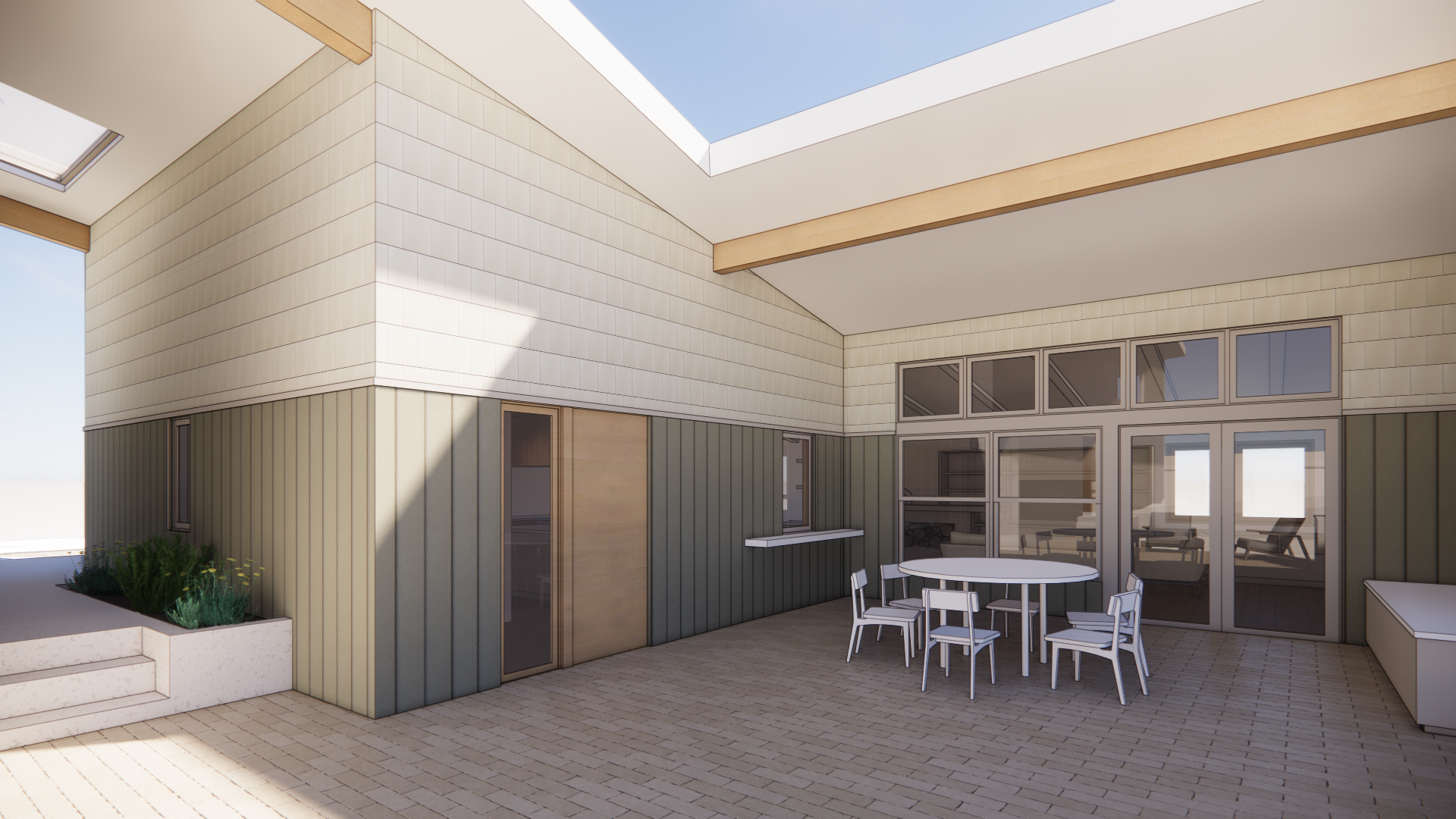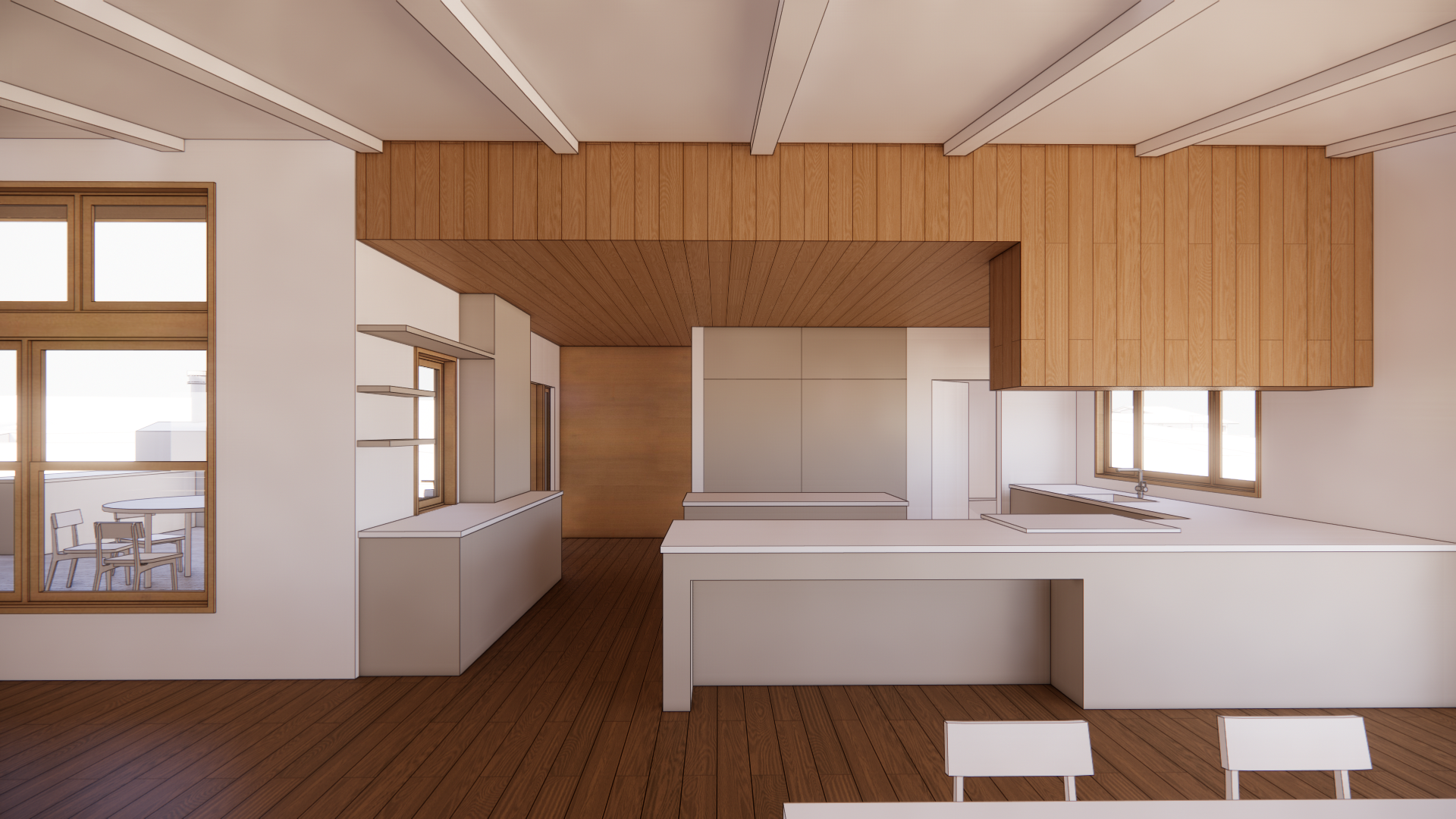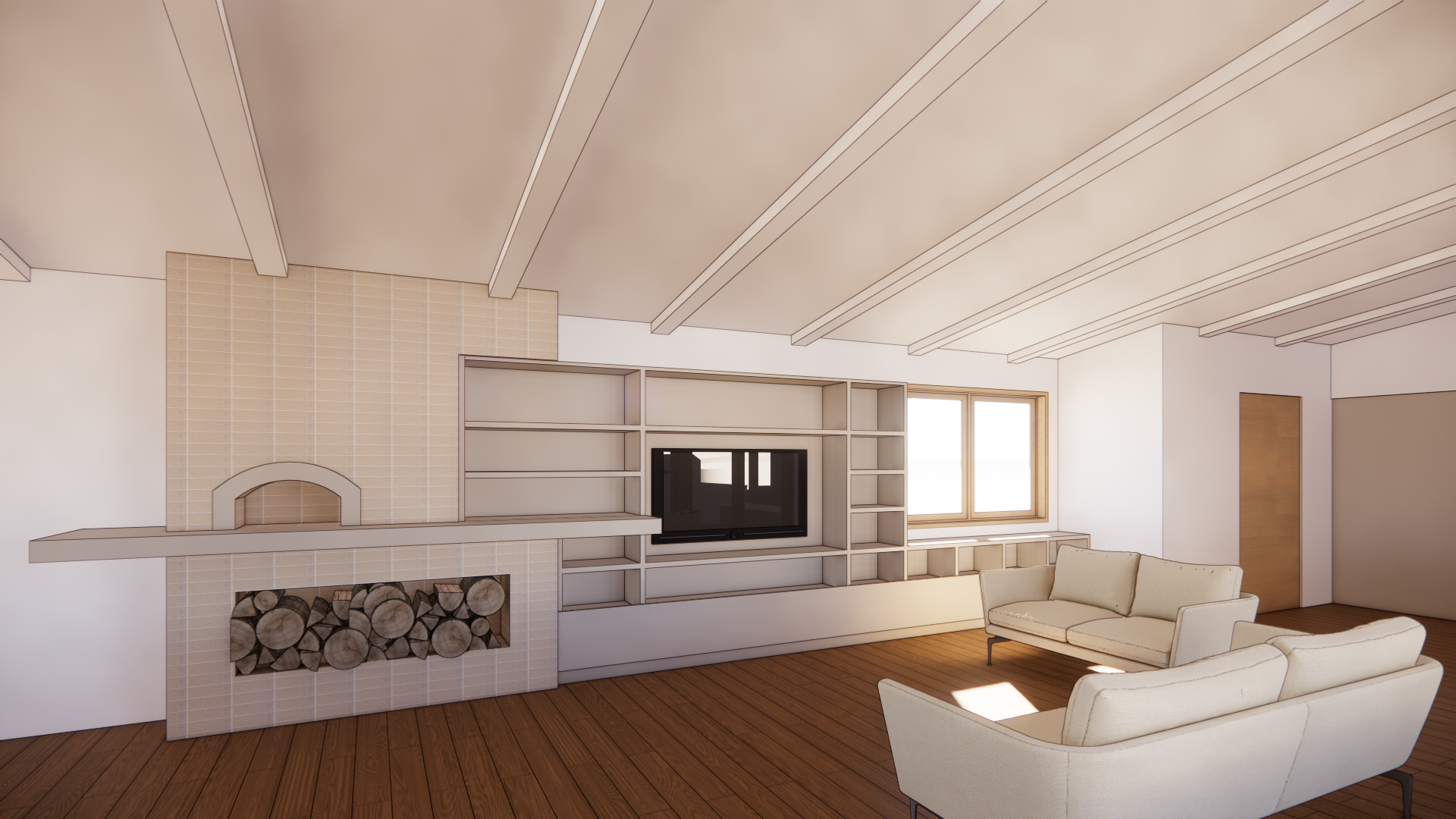


Description: Ranch Reimagined
Location: Altadena, CA
This project rebuilds a beloved board-and-batten ranch that served one owner for decades, honoring its lived-in character while rethinking it for modern life. A like-for-like replacement in footprint and spirit, the new design preserves key elements—such as the breezeway entry, the pass-through kitchen window, and the seamless kitchen-dining-living flow that made the original home perfect for entertaining.
Departing from tradition, the rebuild eliminates the formal living room in favor of a larger, well-equipped kitchen, reflecting the owner's passion for food and community. A second-story ADU has been added to provide flexibility as the client’s children have grown and moved on—offering space for extended family, guests, or future needs. The new roofline lifts toward the mountains, enhancing views and making room for solar infrastructure, while the relocated primary bedroom opens onto a private courtyard garden. Fire-resilient upgrades complete this thoughtful transformation—rooted in memory, built for the future.
Help me write a project description for an architecture website that sounds confident succinct and unique based on the attributes described below
This house was occupied for decades by its owner. It was a classic board and batten ranch with a breezeway between the house garage and workshop. The owners utilized the workshop kitchen and garden in support of their interest in food and cycling. The refilled will be like for like However the owner wanted to forgo rebuilding a formal living room and instead was interested in having a bigger Moore well equipped kitchen. Some of the favorite original features remain the breezeway which welcomes family and friends directly into the backyard where the pizza oven was and will be located the past through window to the kitchen And the conversational relationship between kitchen dining and living room which was great for entertaining. The house is being modernized for fire safety in addition to the elimination of the formal living room the roof line is being changed to increase views towards the mountains to lift up towards the mountain for better views And to increase area for solar panels. The master bedroom was moved to the backyard so that it can enjoy the privacy of the courtyard like garden and views of the mountains
This project rebuilds a beloved board-and-batten ranch that served one owner for decades, honoring its lived-in character while rethinking it for modern life. A like-for-like replacement in footprint and spirit, the new design preserves key elements—such as the breezeway entry, the pass-through kitchen window, and the seamless kitchen-dining-living flow that made the original home perfect for entertaining.
Departing from tradition, the rebuild eliminates the formal living room in favor of a larger, well-equipped kitchen, reflecting the owner's passion for food and community. The new roofline lifts toward the mountains, opening up views and accommodating solar infrastructure, while the relocated primary bedroom nestles into the garden, creating a private courtyard retreat. Fire-resilient upgrades complete this thoughtful transformation—rooted in memory, built for the future.
